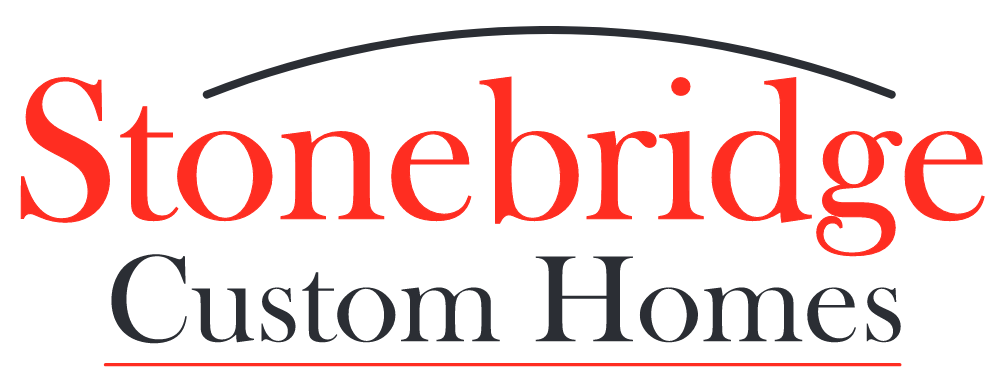The Princeton
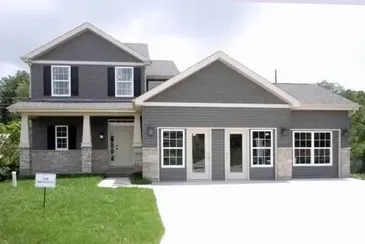
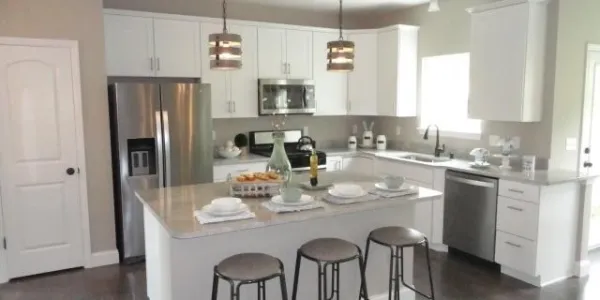
The Princeton
Story & a Half
4 Bedrooms
2.5 Baths
2250 sq. ft.
Elevation
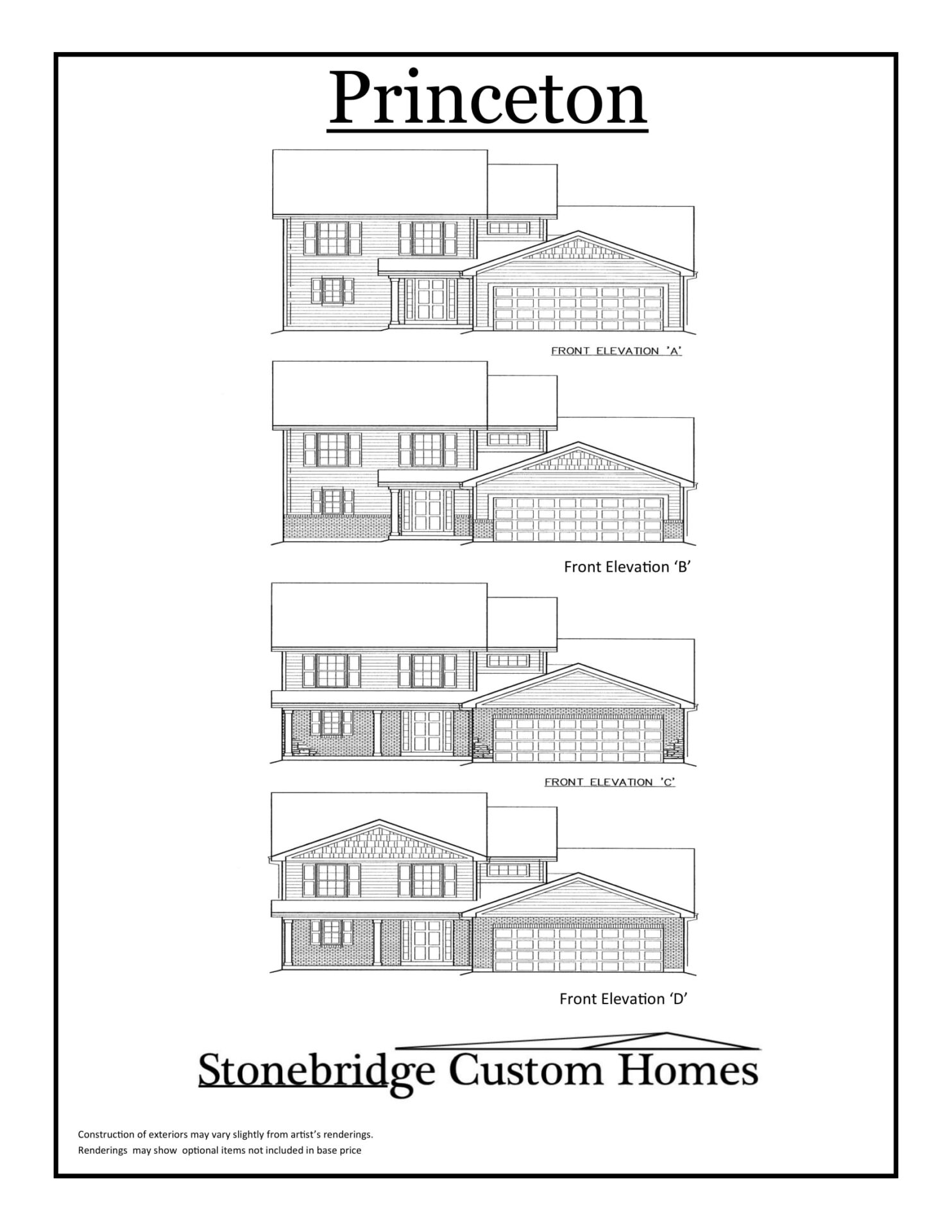
Floor Plan
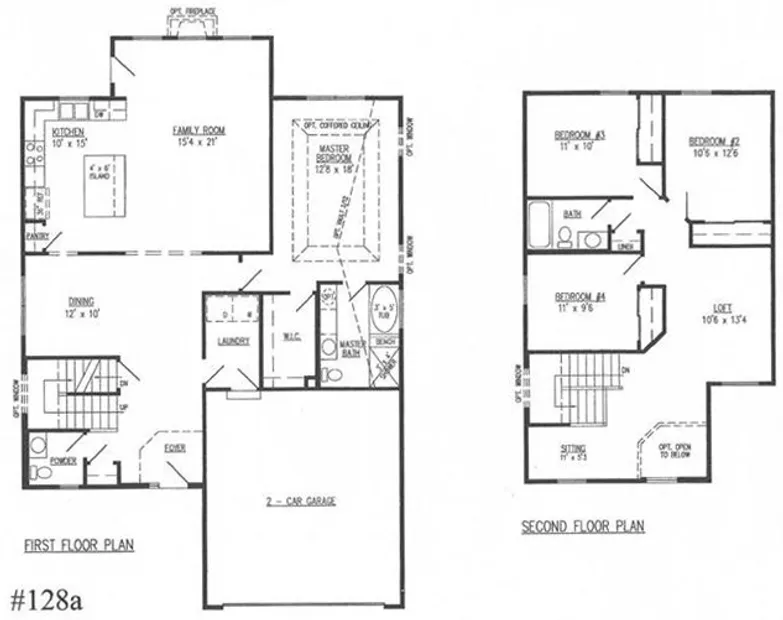
Photo Gallery
Standard Features
Kitchen & Breakfast Room
Furniture quality wood cabinetry
Easy-care laminate countertops w/backsplash
Double bowl stainless steel sink
Single lever faucet with sprayer
1/3 HP continuous feed garbage disposal
Electric range with color choice black/white
Built-in microwave oven with vent to exterior
Built-in dishwasher, choice of black/white
Premium vinyl flooring with 1/4" underlayment
Bathroom Areas
Cultured marble vanity tops, choice of colors
Cultured marble tub surround and shower wall, choice of colors (with luxury bath option)
Elongated water closets
Full width plate glass mirrors over vanities
Coordinating towel bar & paper holder
Exhaust fan vented to exterior
Premium vinyl flooring with 1/4" underlayment
Interior Features
$750 lighting allowance (to be used at designated supplier only)
White six panel doors
White trim
Smooth finish walls and ceilings
Choice of wall to wall carpeting
Vinyl clad ventilated wire shelving in closets and pantry
Utility Room - Per standard laundry on plan
Main level utility room
Washer hookups, space-saver box
Electric dryer hookup
Dryer vented to exterior
Mechanical/Electrical Features
200 Amp electrical service
Copper electrical wiring
Smoke detectors hard wired w/battery back-up on each level and in all bedrooms
GFI electrical receptacles in all bathrooms, kitchen and exterior outlets for added safety
50 gallon quick recovery water heater
Two pre-wired telephone jacks in the locations of your choice
Two pre-wired TV outlets in the locations of your choice
Doorbell wired and installed at front door
Energy Saving Features
R-38 blown ceiling insulation
R-13 fiberglass exterior wall insulation
Vapor barrier wrap on exterior walls
Energy efficient 13 SEER air conditioning
Energy efficient gas forced air furnace
Exterior Features
Enclosed vinyl soffit and aluminum fascia
Elevation A standard on all models
Two car front entry garage
Tyvek house wrap
Low maintenance vinyl siding
Seamless aluminum gutters and downspouts
Louvered pre-finished shutter in assorted colors (per elevation)
Aluminum front porch columns (per elevation)
Steel raised panel garage doors
Six panel front door w/adjustable threshold
25-year warranty roof shingles w/full felt sheathing
Thermal pane vinyl windows w/screens
Sodded front and side yard, seed & straw rear
Quality Construction Features
Termite pre-treatment
Reinforced concrete walls
Below grade foundation wall protected w/water proofing system
2 x 4 interior wall framing 16" on center
1/2" drywall w/glued and screwed ceiling boards
Two freeze protected, anti-siphon exterior faucets
3/4" tongue & groove OSB sub floor glued and nailed
7/16" OSB roof sheathing w/spacing clips
Custom plans and options available
210 Warranty - 2 years mechanical & 10 years structural
THOUSANDS IN FREE OPTIONS!
Architectural 30 year roof shingles
5 1/4” White baseboards throughout
Hardwood floor in foyer (5’ x 10) or Credit if Coretec flooring is used
Moen pull down sprayer faucet
Kitchen wall cabinets with crown molding
Hardware on all kitchen cabinets
Stainless steel appliances
